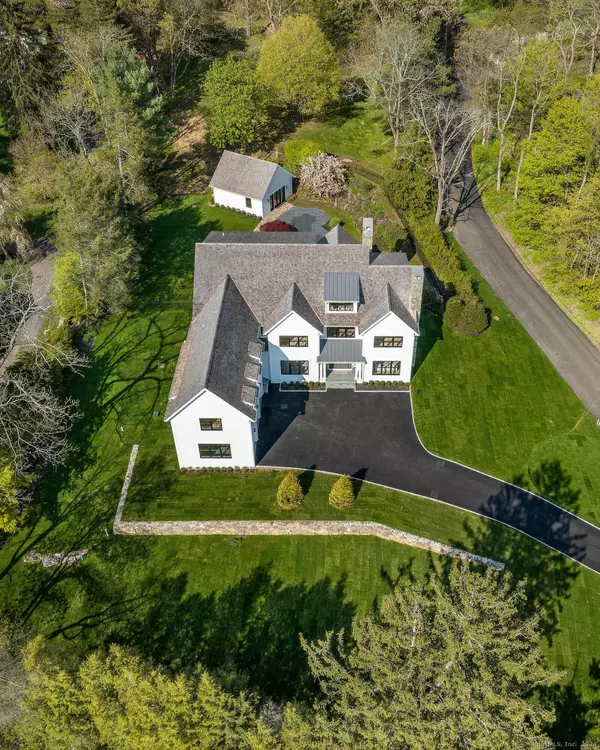See all 28 photos
$5,995,000
Est. payment /mo
8 BD
12 BA
11,300 SqFt
Price Dropped by $500K
273 Riversville Road Greenwich, CT 06831
REQUEST A TOUR If you would like to see this home without being there in person, select the "Virtual Tour" option and your advisor will contact you to discuss available opportunities.
In-PersonVirtual Tour

Lindsay Gaudioso, Connecticut Realtor
Real Broker CT, LLC
lindsay@listingwithlindsay.com +1(203) 942-6617UPDATED:
11/09/2024 12:00 AM
Key Details
Property Type Single Family Home
Listing Status Active
Purchase Type For Sale
Square Footage 11,300 sqft
Price per Sqft $530
MLS Listing ID 24048194
Style Colonial
Bedrooms 8
Full Baths 11
Half Baths 1
Year Built 2023
Annual Tax Amount $48,556
Lot Size 2.000 Acres
Property Description
Exciting recently completed 2023 construction on quiet lane set high on 2 acres off Riversville w 10' ceilings, spectacular natural light and 4 levels of living. Main house boasts 7 ensuite dbl bedrooms & 10 baths plus additional modern guest house with bed, bath ,laundry + 13' ceiling in fam rm w kitchenette. Spectacular kitchen / family rm w dbl islands, Viking , Subzero appliances & FP opens out to terrace + htd pool. First floor w sunlit LR w fp & DR Incls ensuite DBR, office/homework room & library. Spacious primary suite w 2 bathrooms, large walk in closets + separate sitting room / office. 7th bed in walkout LL with rooms for exercise, home theatre, wine + playroom. 3rd floor playroom + office spaces w full bath. Open floor plan allows for flexible living spaces throughout.
Location
State CT
County Fairfield
Zoning RA-2
Rooms
Basement Full, Full With Walk-Out
Interior
Heating Hydro Air
Cooling Central Air
Fireplaces Number 3
Exterior
Parking Features Attached Garage
Garage Spaces 3.0
Pool In Ground Pool
Waterfront Description Not Applicable
Roof Type Wood Shingle
Building
Lot Description Professionally Landscaped
Foundation Masonry
Sewer Septic
Water Private Well
Schools
Elementary Schools Glenville
Middle Schools Western
High Schools Greenwich
Listed by Nina Frandson • Berkshire Hathaway NE Prop.
GET MORE INFORMATION




