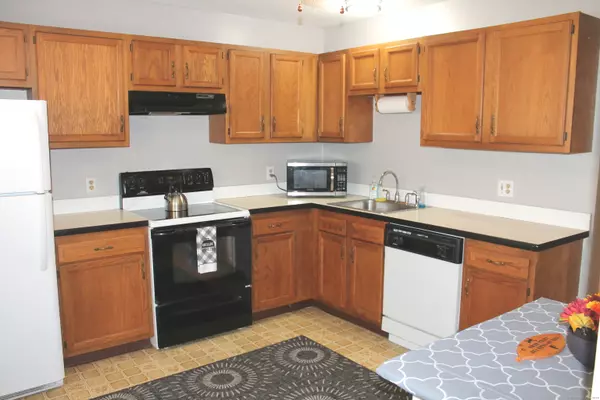See all 22 photos
$182,900
Est. payment /mo
2 BD
2 BA
1,088 SqFt
Under Contract
181 Hicks Street #APT 3B Meriden, CT 06450
In-PersonVirtual Tour

UPDATED:
11/01/2024 08:26 PM
Key Details
Property Type Condo
Sub Type Condominium
Listing Status Under Contract
Purchase Type For Sale
Square Footage 1,088 sqft
Price per Sqft $168
MLS Listing ID 24053872
Style Townhouse
Bedrooms 2
Full Baths 1
Half Baths 1
HOA Fees $295/mo
Year Built 1985
Annual Tax Amount $2,750
Property Description
Renting?? Now you can own for the cost of most rents or maybe even less! Nicely kept 2-bedroom unit is on the market in a tucked away complex. Good size Kitchen with a Living room, Dining room combo and sliders to outside area. Both upper-level bedrooms have double size closets for storage. HOA include water & sewer charges, to make owning instead of renting even more appealing. Check it out and see if this unit is for you!
Location
State CT
County New Haven
Zoning R1
Rooms
Basement None
Interior
Heating Baseboard
Cooling Wall Unit
Exterior
Garage None, Parking Lot
Waterfront Description Not Applicable
Building
Sewer Public Sewer Connected
Water Public Water Connected
Level or Stories 2
Schools
Elementary Schools John Barry
High Schools Orville H. Platt
Listed by Kevin Green • Berkshire Hathaway NE Prop.
GET MORE INFORMATION




