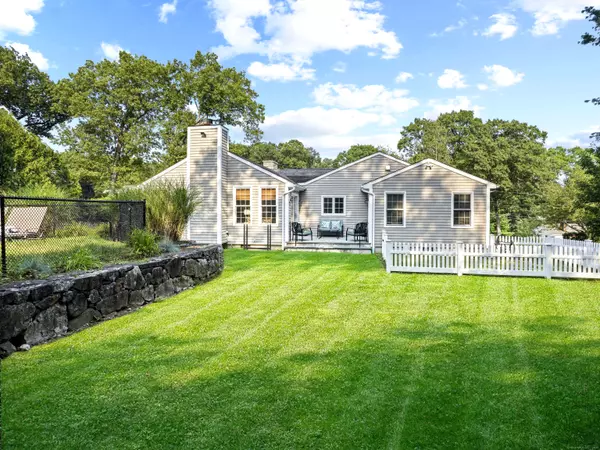44 Idlewood Drive Stamford, CT 06905

UPDATED:
11/22/2024 07:11 PM
Key Details
Property Type Single Family Home
Listing Status Under Contract
Purchase Type For Sale
Square Footage 4,235 sqft
Price per Sqft $247
MLS Listing ID 24024817
Style Ranch
Bedrooms 3
Full Baths 2
Half Baths 1
Year Built 1960
Annual Tax Amount $11,915
Lot Size 0.470 Acres
Property Description
Location
State CT
County Fairfield
Zoning R20
Rooms
Basement Full, Unfinished, Concrete Floor
Interior
Interior Features Auto Garage Door Opener, Cable - Available, Open Floor Plan
Heating Hot Air
Cooling Central Air
Fireplaces Number 2
Exterior
Exterior Feature Garden Area, Stone Wall, Underground Sprinkler, Patio
Parking Features Attached Garage, Off Street Parking, Driveway
Garage Spaces 1.0
Pool Safety Fence, Vinyl, In Ground Pool
Waterfront Description Not Applicable
Roof Type Asphalt Shingle
Building
Lot Description Level Lot, Professionally Landscaped
Foundation Concrete, Masonry
Sewer Public Sewer Connected
Water Public Water Connected
Schools
Elementary Schools Newfield
Middle Schools Rippowam
High Schools Stamford
GET MORE INFORMATION




