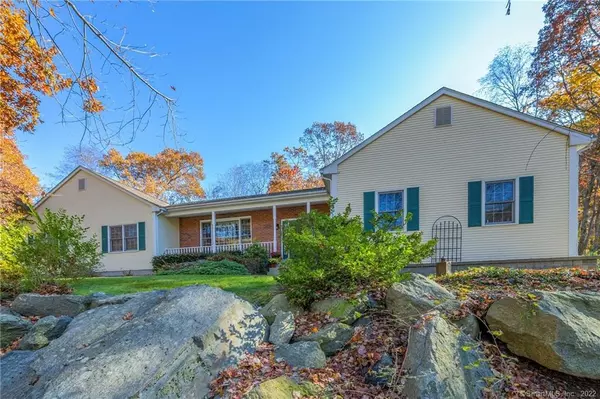For more information regarding the value of a property, please contact us for a free consultation.
50 Dennison Ridge Manchester, CT 06040
Want to know what your home might be worth? Contact us for a FREE valuation!

Our team is ready to help you sell your home for the highest possible price ASAP
Key Details
Sold Price $398,000
Property Type Single Family Home
Listing Status Sold
Purchase Type For Sale
Square Footage 2,012 sqft
Price per Sqft $197
Subdivision Birch Mountain
MLS Listing ID 170450867
Sold Date 12/15/21
Style Ranch
Bedrooms 3
Full Baths 2
Year Built 1995
Annual Tax Amount $8,830
Lot Size 0.900 Acres
Property Description
A RANCH in the desirable Birch Mountain subdivision? Look no further; not many ranches are available in this sought after neighborhood! Tucked back off the road for privacy, this well maintained property offers so much. Upon entering the property, down the hallway you will find a tastefully remodeled kitchen with beautiful granite counters, crisp white cabinetry, stainless appliances and hardwood flooring. The kitchen also offers a breakfast bar and eating area that opens into the gorgeous family room. The family room offers a vaulted ceiling, sliders to the private deck and a cozy gas fireplace for chilly evenings! A slider to the deck, and two skylights offer the family room lots of natural light. Located on the other side of the kitchen is a large dining room with hardwood flooring and beautiful large windows looking out onto the private backyard and a living room that overlooks the covered front porch. Offering 3 bedrooms, the Primary Bedroom features a vaulted ceiling and Full Bath with double sinks, shower and tub. Two other generous size bedrooms, a full bath a main level laundry area round out the living area of the home. This home feature high ceilings throughout and central air, gas heat and city water and sewer. Set on .90 acres, this home is located in a great neighborhood but offers privacy. So close to nearby Case Mountain and the East Coast Greenway, with miles of beautiful trails , but yet so close to 384 and Highland Park, this house should not be missed.
Location
State CT
County Hartford
Zoning RR
Rooms
Basement Full With Hatchway
Interior
Interior Features Cable - Available
Heating Hot Air
Cooling Central Air
Fireplaces Number 1
Exterior
Exterior Feature Deck, Gutters, Porch, Shed
Garage Attached Garage
Garage Spaces 2.0
Waterfront Description Not Applicable
Roof Type Asphalt Shingle
Building
Lot Description Lightly Wooded
Foundation Concrete
Sewer Public Sewer Connected
Water Public Water Connected
Schools
Elementary Schools Highland Park
High Schools Manchester
Read Less
Bought with Suzy Couture • Executive Real Estate Inc.
GET MORE INFORMATION


