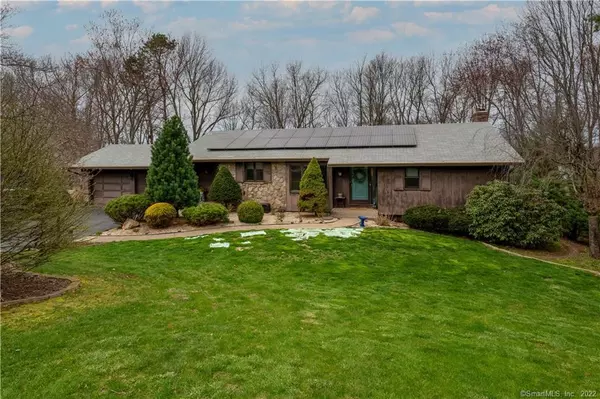For more information regarding the value of a property, please contact us for a free consultation.
87 Mcdivitt Drive Manchester, CT 06042
Want to know what your home might be worth? Contact us for a FREE valuation!

Our team is ready to help you sell your home for the highest possible price ASAP
Key Details
Sold Price $348,000
Property Type Single Family Home
Listing Status Sold
Purchase Type For Sale
Square Footage 2,325 sqft
Price per Sqft $149
MLS Listing ID 170483291
Sold Date 06/21/22
Style Ranch
Bedrooms 2
Full Baths 2
Year Built 1974
Annual Tax Amount $5,912
Lot Size 0.470 Acres
Property Description
Welcome to this beautiful 2bd,2bth Ranch tucked away at the end of a quiet cul-de-sac. The home features quick access to highways and an attached 2 car garage. An eat-in kitchen with an intimate island leads into a breathtaking main floor dining room/living room area. The space is filled with natural light, vaulted ceilings, exposed beams, and a feature wall w/ stone fireplace that exudes character. The dining room also features sliding doors you can step through onto the outdoor deck space. A laundry room is conveniently just off the kitchen. Through the hallway from the kitchen there is a full bath and an office with 2 closets which could serve many purposes. At the other end of the main floor you have a private master bedroom with double closets leading into a full bath featuring a water closet for added privacy. Need more space? Head downstairs into the additional 1016 sq.ft. of the partially finished basement. This lower level includes a bar area, kitchenette, family room with sliders to a patio, a 15x12 bedroom with double closets and plenty of additional storage. It's perfect for an in-law, extended family, or children still living at home. The outdoor space features plenty of room for gardening and entertaining. A well built shed also provides covered and secured storage. This home has been lovingly updated over the years and is move in ready for its new owners. Open houses are scheduled for Saturday, April 23rd and Sunday, April 24th from 1pm - 5pm.
Location
State CT
County Hartford
Zoning AA
Rooms
Basement Full With Walk-Out, Fully Finished, Heated, Interior Access, Liveable Space, Storage
Interior
Interior Features Auto Garage Door Opener, Cable - Available, Central Vacuum
Heating Baseboard, Zoned
Cooling Central Air
Fireplaces Number 1
Exterior
Exterior Feature Deck, Gutters, Patio, Porch, Underground Utilities
Garage Attached Garage
Garage Spaces 2.0
Waterfront Description Not Applicable
Roof Type Asphalt Shingle
Building
Lot Description On Cul-De-Sac
Foundation Concrete
Sewer Public Sewer Connected
Water Public Water Connected
Schools
Elementary Schools Buckley
High Schools Manchester
Read Less
Bought with Sara Tufano • Real Broker CT, LLC
GET MORE INFORMATION


