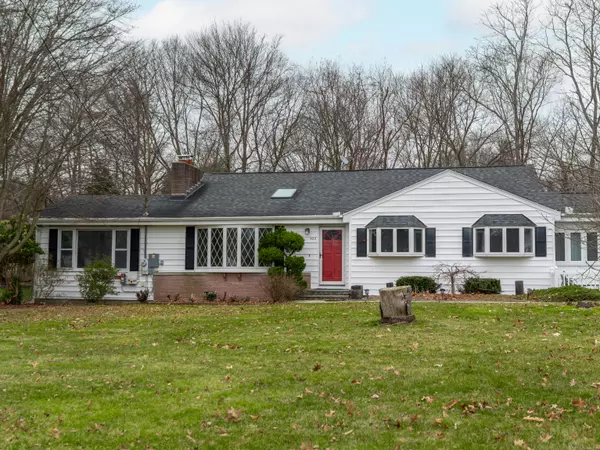For more information regarding the value of a property, please contact us for a free consultation.
422 Sheldon Court Orange, CT 06477
Want to know what your home might be worth? Contact us for a FREE valuation!

Our team is ready to help you sell your home for the highest possible price ASAP
Key Details
Sold Price $600,000
Property Type Single Family Home
Listing Status Sold
Purchase Type For Sale
Square Footage 2,416 sqft
Price per Sqft $248
MLS Listing ID 24006490
Sold Date 04/26/24
Style Split Level
Bedrooms 3
Full Baths 2
Half Baths 1
Year Built 1956
Annual Tax Amount $7,803
Lot Size 1.260 Acres
Property Description
Welcome to this beautiful home that embraces both warmth and style. In this inviting home, a spacious kitchen awaits, complete with a central island that's perfect for both meal prep and casual gatherings. As you move through the dining room, you'll notice the vaulted ceilings, adding an extra dimension of openness and light. In the adjacent room, vaulted ceilings continue the theme of airy comfort, creating a versatile space flooded with natural light. Throughout the house, hardwood floors add a touch of timeless elegance, enhancing the overall feeling of warmth with the bonus of one of the fireplaces. On the upper level you will find the primary bedroom including its own full bath along with the other full bath and two bedrooms. Enjoy the comfort of central air throughout. The lower level features a versatile space that can be used as a family room, office, and more, with a separate exit for added convenience which gives you in-law possibilities. This also includes a wood stove to keep you warm on the cold winter nights. An additional room can be utilized as a study, gym or guest room. Traveling thru the kitchen into the spacious mudroom you can proceed into the convenient three-car garage, providing ample space for all of your needs or head outside to the privacy of your deck; perfect for entertaining or to relax at the end of a long day. This is a fantastic opportunity not to be missed!
Location
State CT
County New Haven
Zoning Per Town
Rooms
Basement Full, Heated, Fully Finished, Interior Access, Walk-out
Interior
Interior Features Auto Garage Door Opener
Heating Baseboard, Hot Water
Cooling Ceiling Fans, Central Air
Fireplaces Number 2
Exterior
Exterior Feature Shed, Deck
Parking Features Attached Garage, Driveway, Paved, Off Street Parking
Garage Spaces 3.0
Roof Type Asphalt Shingle
Building
Lot Description Lightly Wooded, Level Lot
Foundation Concrete
Sewer Septic
Water Public Water Connected
Schools
Elementary Schools Per Board Of Ed
High Schools Per Board Of Ed
Read Less
Bought with Christy Chan • eXp Realty

