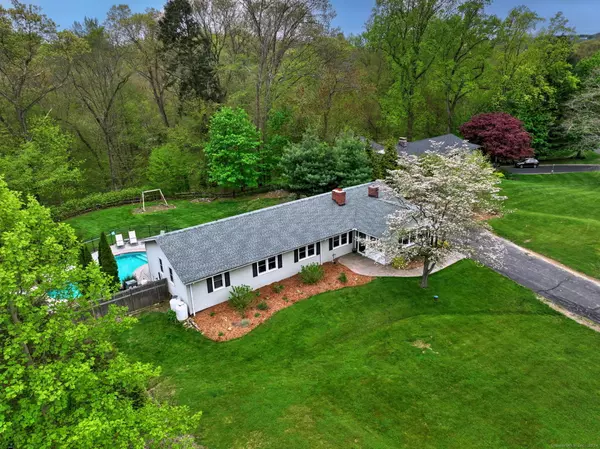For more information regarding the value of a property, please contact us for a free consultation.
580 stone hill Drive Orange, CT 06477
Want to know what your home might be worth? Contact us for a FREE valuation!

Our team is ready to help you sell your home for the highest possible price ASAP
Key Details
Sold Price $652,500
Property Type Single Family Home
Listing Status Sold
Purchase Type For Sale
Square Footage 2,117 sqft
Price per Sqft $308
MLS Listing ID 24014263
Sold Date 06/10/24
Style Ranch
Bedrooms 4
Full Baths 3
Year Built 1963
Annual Tax Amount $7,309
Lot Size 0.970 Acres
Property Description
Welcome to 580 Stone Hill Dr where the living is easy. If you love outdoor entertaining, the in-ground pool and stone patio, along with a second stone patio having a built-in grill and pizza oven, and plenty of space for relaxing in a private fenced-in yard where peace and nature abound, this is for you! Sitting pretty on a cul-de-sac this comfortable Ranch is nestled in a serene neighborhood. Upon entering is a spacious Living Room with a large wood burning fireplace, built-in shelving and cabinets, new windows in 2023, and hardwood floors. Opposite, a casual Dining Room boasting a brick fireplace, hardwood floors and French doors flowing into the updated eat-in Kitchen. Granite counters, center island, tiled floor and plenty of cabinet space, along with a pantry makes for great entertainment. Moving to the hallway the 1st bedroom can also serve as a den or an office, there are 3 additional bedrooms with the Primary bedroom having a full bath, all have hardwood floors. A remodeled Full Bath in hallway services the home. Heading to the finished walk-out lower level is a beautiful Family Room with a gas-fired stove sitting on a fieldstone hearth and tile floor, an exercise room, remodeled full bath, and a plumbed Kitchen area waiting for its completion-all offering opportunity for in-law suite, au-pair, or home office. A 2-bay garage with high ceiling, mud room area, shed; Roof-5 yrs, wired for a generator, replacement windows 2008. Award-winning AMITY Schools. COME HOME!
Location
State CT
County New Haven
Zoning per town
Rooms
Basement Full, Fully Finished, Interior Access, Walk-out, Liveable Space, Full With Walk-Out
Interior
Interior Features Auto Garage Door Opener, Cable - Available
Heating Baseboard, Hot Water, Wood/Coal Stove, Zoned
Cooling Ceiling Fans, Central Air, Whole House Fan
Fireplaces Number 2
Exterior
Exterior Feature Grill, Shed, Gutters, French Doors, Patio
Parking Features Attached Garage, Paved, Off Street Parking, Driveway
Garage Spaces 2.0
Pool Safety Fence, Vinyl, Salt Water, In Ground Pool
Waterfront Description Not Applicable
Roof Type Asphalt Shingle
Building
Lot Description Lightly Wooded, Level Lot, On Cul-De-Sac
Foundation Concrete
Sewer Septic
Water Private Well
Schools
Elementary Schools Turkey Hill
Middle Schools Amity
High Schools Amity Regional
Read Less
Bought with Patricia Cooper • William Raveis Real Estate

